At Brooklands Property Holdings, we specialise in offering prime commercial properties to let throughout Hull, East Yorkshire, North East Lincolnshire, and Surrey, offering businesses the highest quality space to meet their unique needs.
Our commitment to providing exceptional quality and unparalleled support to our tenants has earned us a reputation as one of the region’s most trusted commercial investment and management companies.
TRADE/LIGHT INDUSTRIAL UNITS TO LET

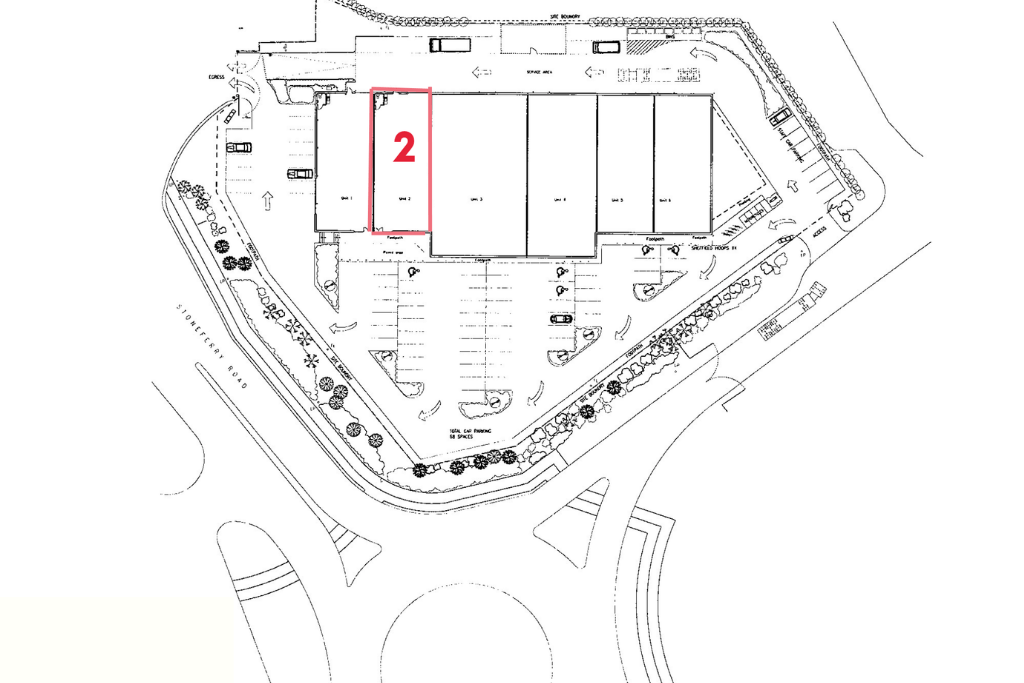
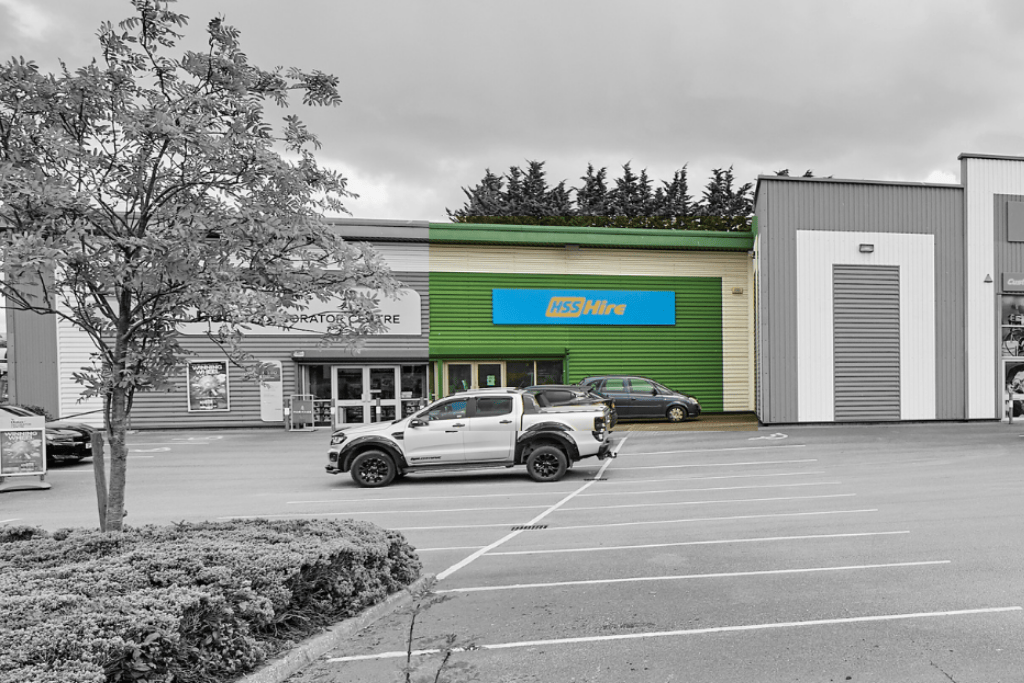
Description
A prominent trade and retail destination, located on Stoneferry Road in Hull. The Point enjoys a highly visible location with significant traffic exposure, making it an attractive option for businesses seeking prominent road frontage.
Formerly occupied by HSS Hire, who are relocating to Doncaster, this is an exceptional opportunity for businesses looking for light industrial or trade counter space. Units 3/4 now under offer, the remaining unit 2 is available at 3000sq ft.
These purpose-built units benefit from generous parking (68 spaces on site) and loading areas, providing a professional setting businesses to thrive.
Location
Situated on the east side of Stoneferry Road, overlooking a major roundabout connecting to key routes, including the A1165 and the A1033. A location with maximum visibility to potential customers.
Benefitting from both local amenities and accessibility to Hull city centre, with proximity to major transport routes, The Point is convenient for customers and staff.
Map
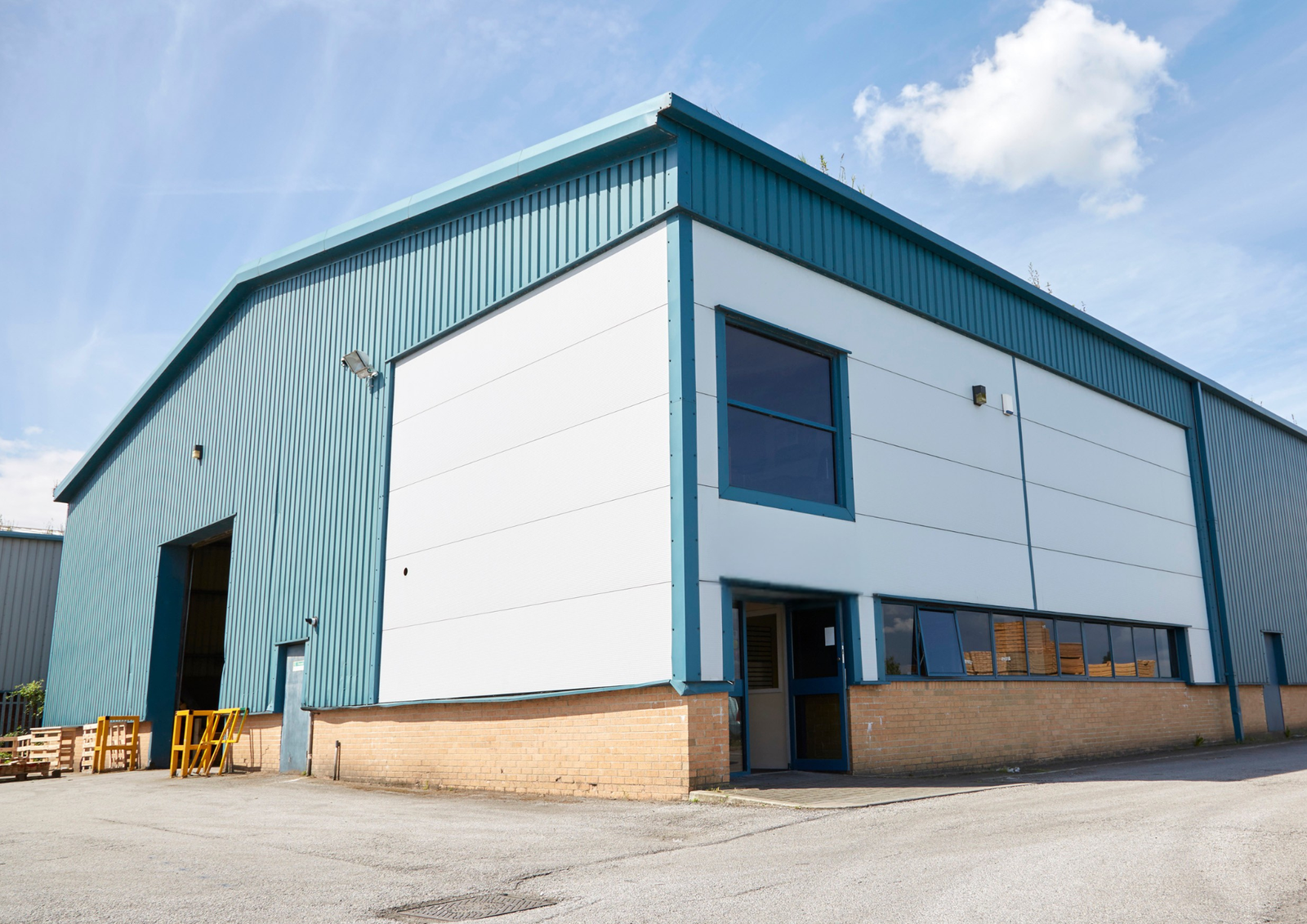
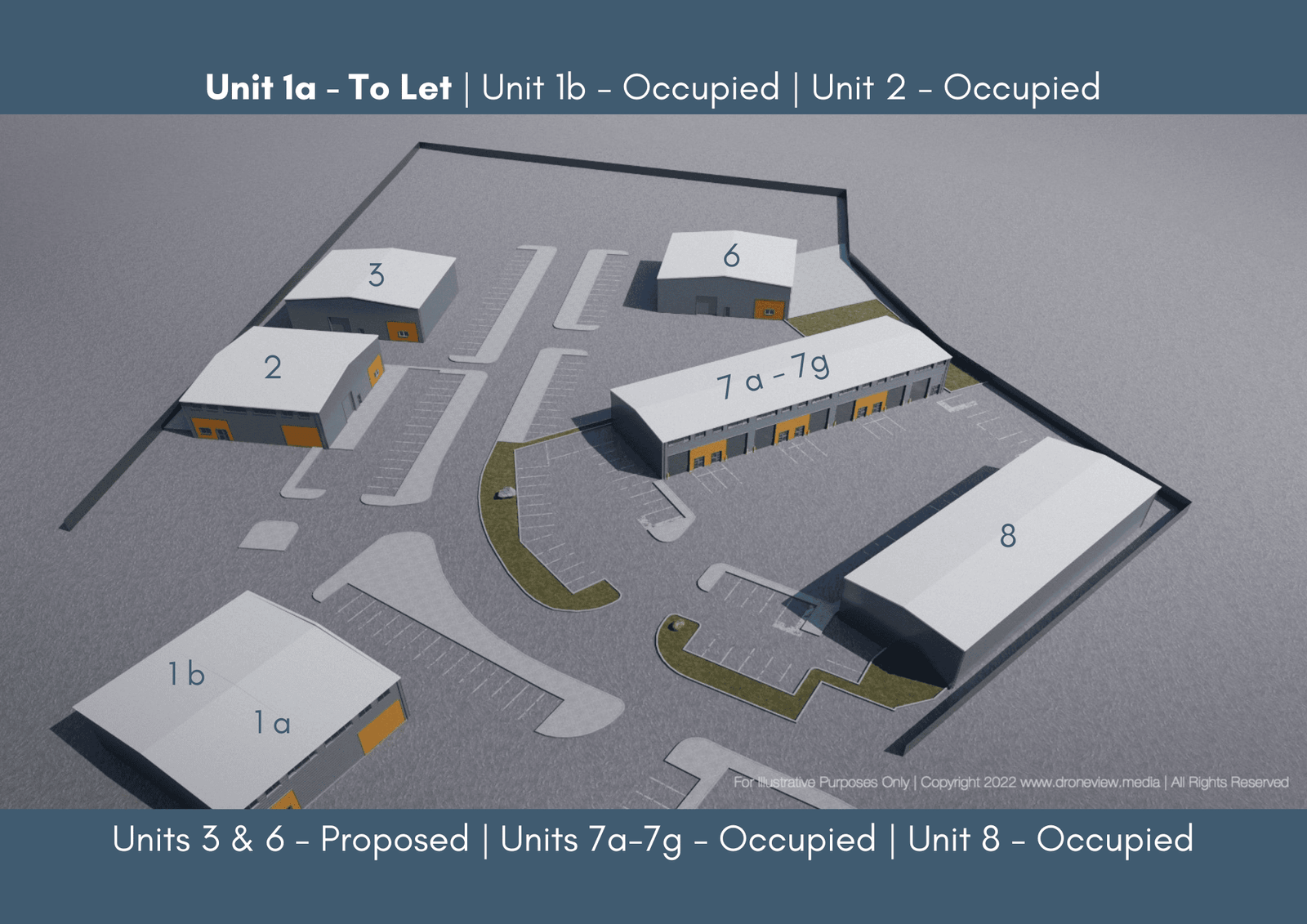
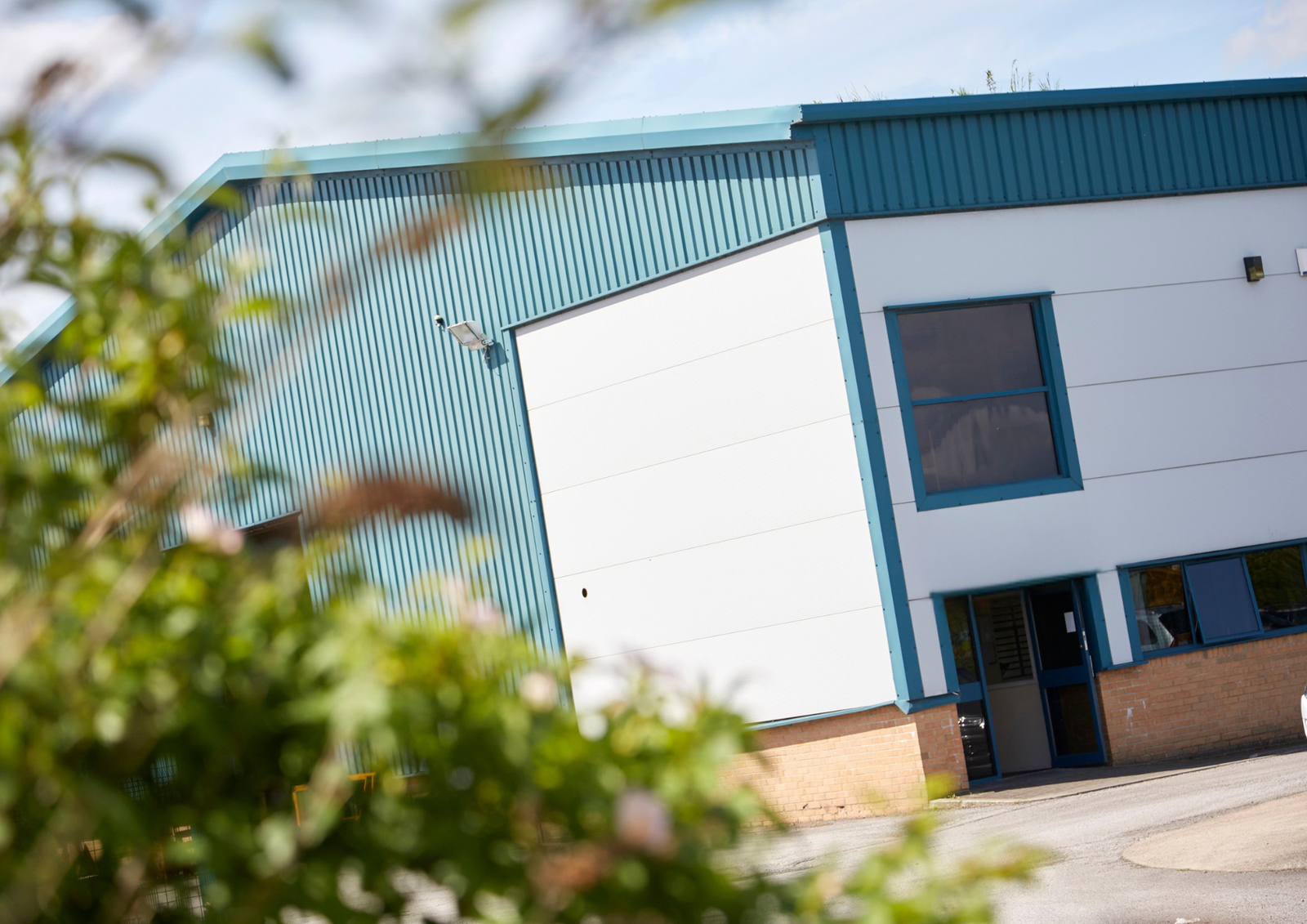
Description
Prime light industrial/trade premises on Annie Reed Road within the established Grovehill Industrial Estate, accessed from the A1174 Beverley Ring Road. Unit 1a offers approximately 5,000 sq. ft of space, benefitting from a generous gated yard, loading bay doors, 6 m eaves height, LED lighting, three-phase power, staff amenities and designated parking. The property benefits from flexible Class B1, B2, B8, D2 and E uses, together with excellent connectivity to Hull, the M62 and the wider motorway network.
£40,000 per annum plus VAT, exclusive of rates and other outgoings
Estates Service Charge: £1,456.00 PA + VAT
Rateable Value: Estimated at £22,500 based on the existing GIA of 10,000 sq ft pro-rated to 5,000 sq ft. Details of which should be checked with the local authority.
Insurance: Estimated at £1,100 PA + VAT based on the existing GIA of 10,000 sq ft pro-rated to 5,000 sq ft.
Location
Located on Annie Reed Road, in the heart of Grovehill Industrial Estate on the edge of town.
Hull City Centre – 9 Miles
M62 – 12 Miles
The estate is located off the A1174 trunk road (Beverley ring road) which operates as a ring road around Beverley, giving easy access to Hull, the East Coast, York and the national motorway network
Map


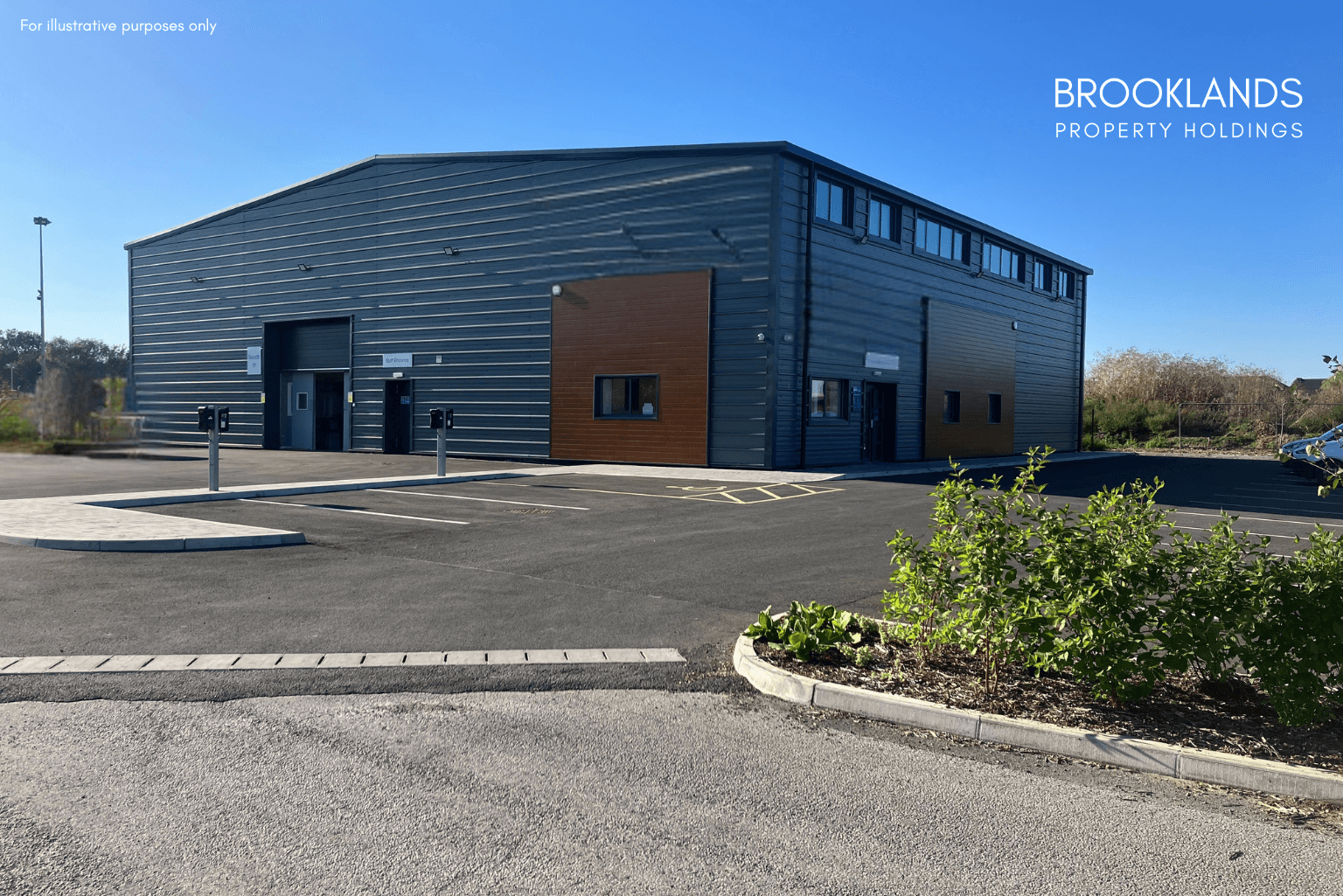
Description
Expressions of interest welcome for Phase 3, Capital Park. Opportunities ranging from 4,000 – 10,000 sq. ft, with each unit offering versatile and functional space in a prime location. With a modern design and practical features, these upcoming units are perfect for businesses seeking a well-equipped and adaptable facility.
Location
Located on Annie Reed Road, in the heart of Grovehill Industrial Estate on the edge of town.
Hull City Centre – 9 Miles
M62 – 12 Miles
The estate is located off the A1174 trunk road (Beverley ring road) which operates as a ring road around Beverley, giving easy access to Hull, the East Coast, York and the national motorway network
Map
OFFICES TO LET
RETAIL SPACES TO LET
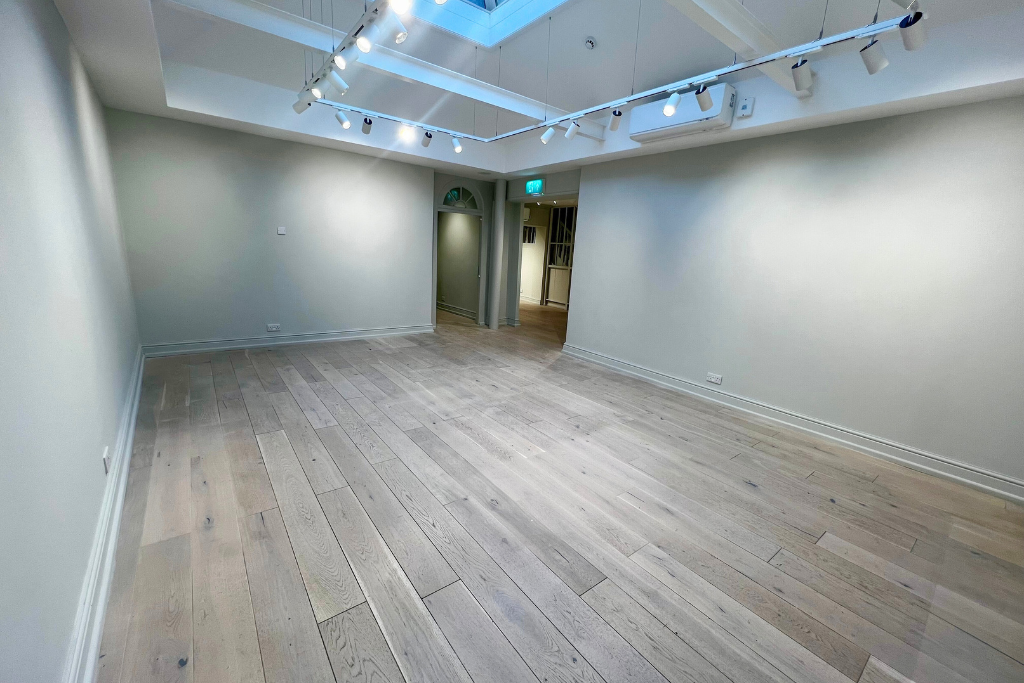
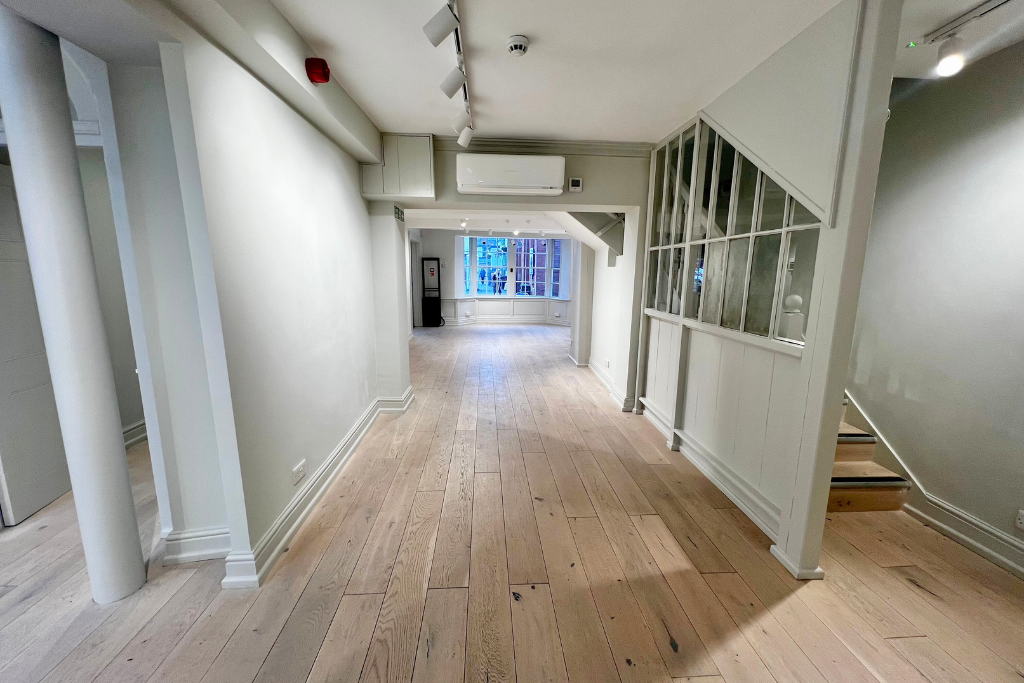
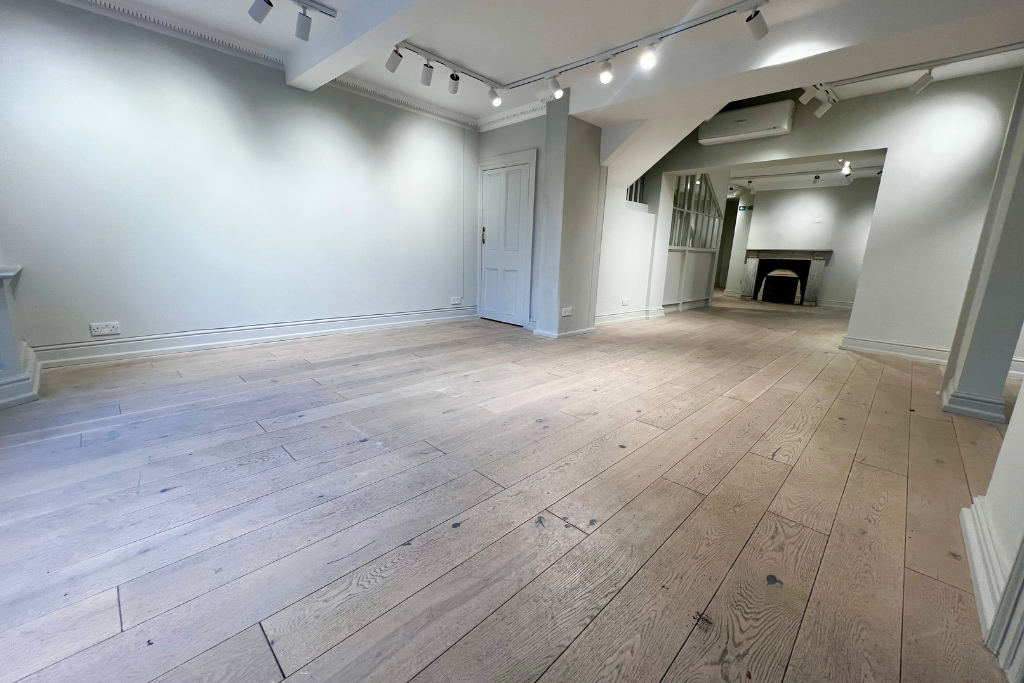
Description
Brooklands Property Holdings is delighted to present a superb opportunity to lease a three-floor retail unit in the highly desirable market town of Beverley.
Offering 2,293 square feet of versatile space, this unit is ideal for a variety of retail businesses, providing a solid foundation for success within a thriving community. Situated prominently next to Jo Malone, the property benefits from high visibility and excellent footfall.
This three-storey retail unit offers a versatile layout, ideally suited for a variety of retail concepts. The entrance lobby and ground floor open-plan sales area provide a welcoming space for customer interaction and product display. A ground floor staff room, kitchen, and WC are also provided for the convenience of staff and customers. The first floor includes further open-plan sales space, with the upper floor offering practical storage for stock and supplies.
Location
This retail unit is situated in an excellent central location within the historic market town of Beverley, fronting the busy Saturday Market, ensuring high visibility and accessibility
The town boasts a mix of independent boutiques, national retailers, and popular eateries, creating a dynamic and appealing environment for businesses. Renowned for its charming atmosphere, vibrant community, and thriving retail scene, Beverley attracts a steady flow of residents and visitors alike.
Excellent transport links and ample local amenities further enhance the appeal of this prime location.
